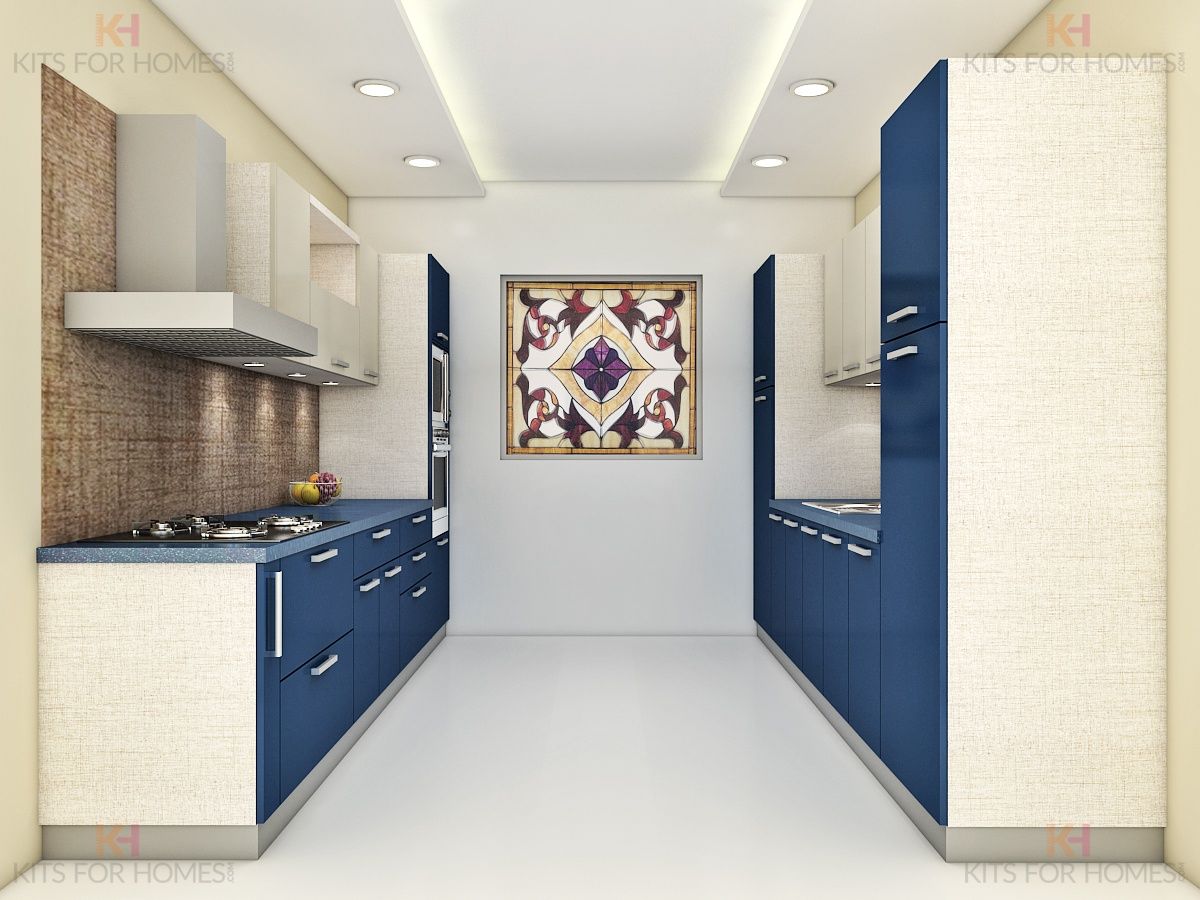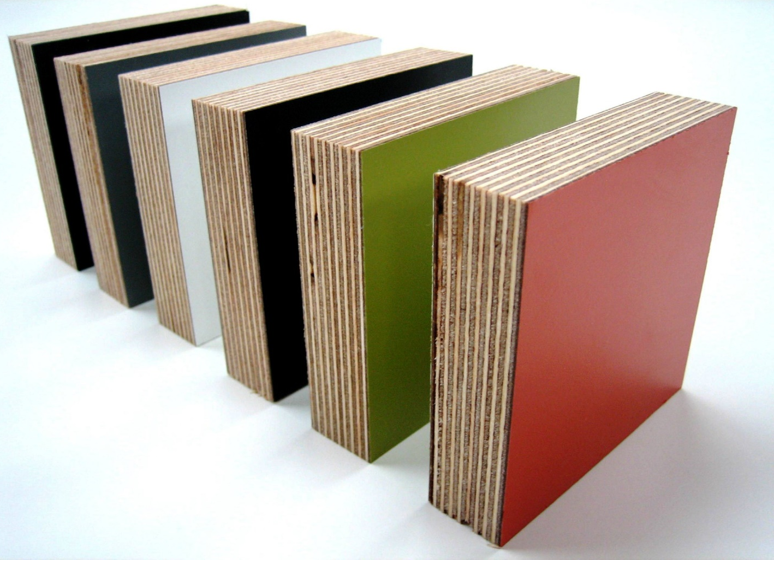When we decide to revamp our old kitchen or get a new apartment and want to experiment with the kitchen, modular kitchen setup is the first thing that everyone thinks of getting done.
But the real problem arises when one has to choose the kitchen layout for their modular kitchen. There are many to choose from- parallel, l shaped, i shaped, island, U shaped and a lot more. However, the best according to us and many others is parallel shaped kitchen design, especially when it comes to making a kitchen design that gives more floor space to you and is efficient. In short, if you are someone who takes cooking seriously and cooks quite often, this is the kitchen design you should go for. Let us help you know more about it and start from the basics.
What is a Parallel Kitchen?
A parallel shaped kitchen design is a kitchen layout that has two counters parallel to each other. It is also known as gallery kitchen layout. The work triangle in kitchen because of this is paced between two walls leaving a corridor for you to walk in freely. The walls and below space of the counter is used to keep a lot of kitchen items and countertops are used to keep stove and make sink.
When Should You Choose a Parallel shaped kitchen design ?
A parallel kitchen is great for those who have limited space for their kitchen. They turn out to be an excellent option in case there is mostly one person to cook. Also, if you live in an apartment that has balcony doors, keep the kitchen close to the balcony door. That will help you create great ventilation and give you a great view as well.
Design Tips to Remember For A Parallel shaped kitchen design
So, if you have decided to go for a parallel kitchen then you must remember certain points before hopping on to getting the same done and during the process.
- Keep a distance of 3 to 4 feet between the counters for the corridor and easy movement
- Place sink and stove on different counters but opposite to each other for added convenience
- You must not forget to leave space for chimney when you place the stove and not mount a wall cabinet above it
- For below the counter make sure you keep enough space to open doors and rest you can customise the space as per your will
Should you add island to your parallel shaped kitchen design?
Because the primary benefit of this kitchen layout is for those who have compact space, adding island can be a little tricky and unadvisable in most cases. However,depending on the size your kitchen, if it is big enough you can surely add an island. You can rather go for a breakfast nook or a trolley setup that can be moved from the way when required.
This is it for this blog, We hope our recommendations on parallel shaped kitchen design helped you. If they did, don’t forget to let us know in the comments and share this with your friends.










